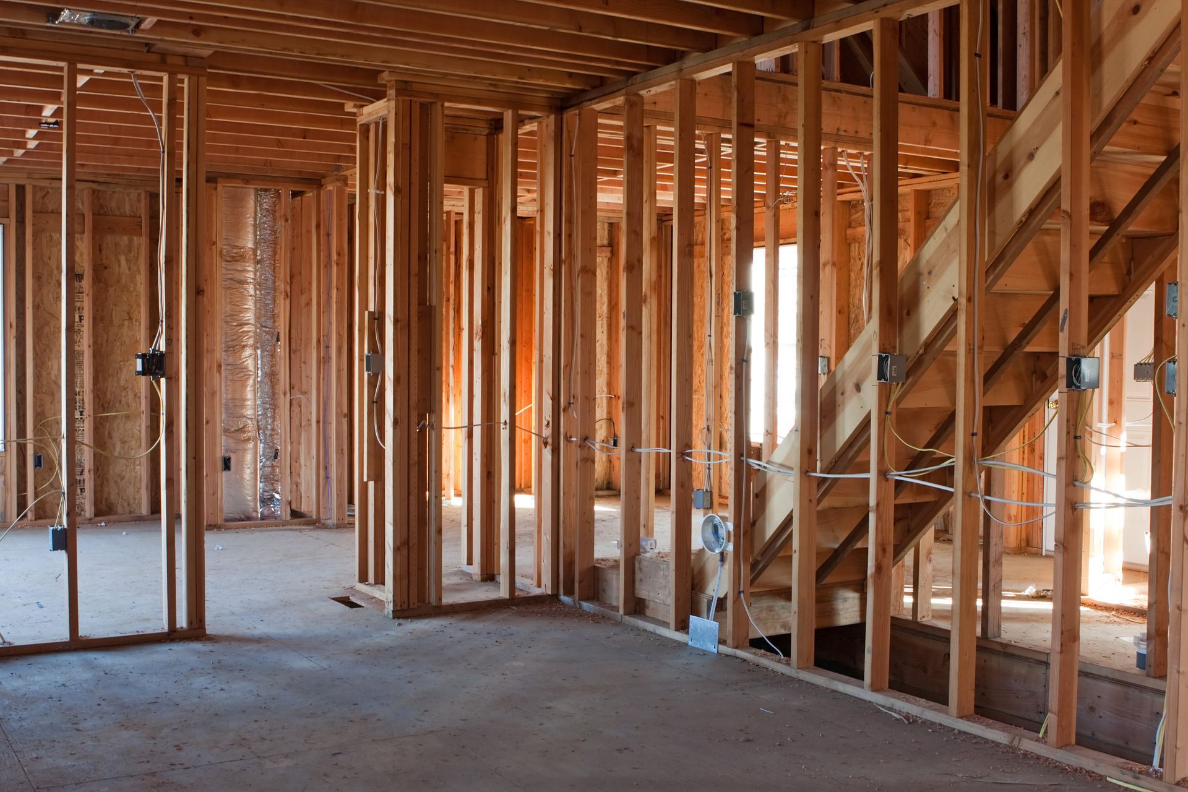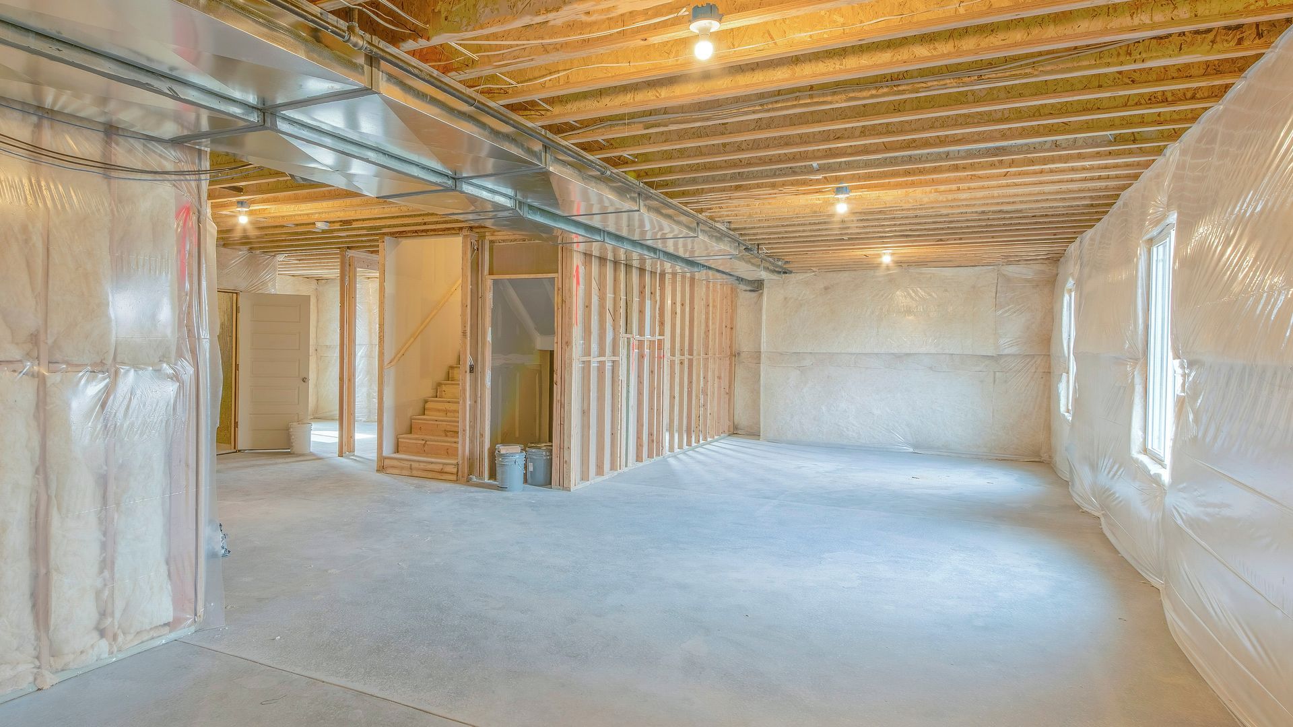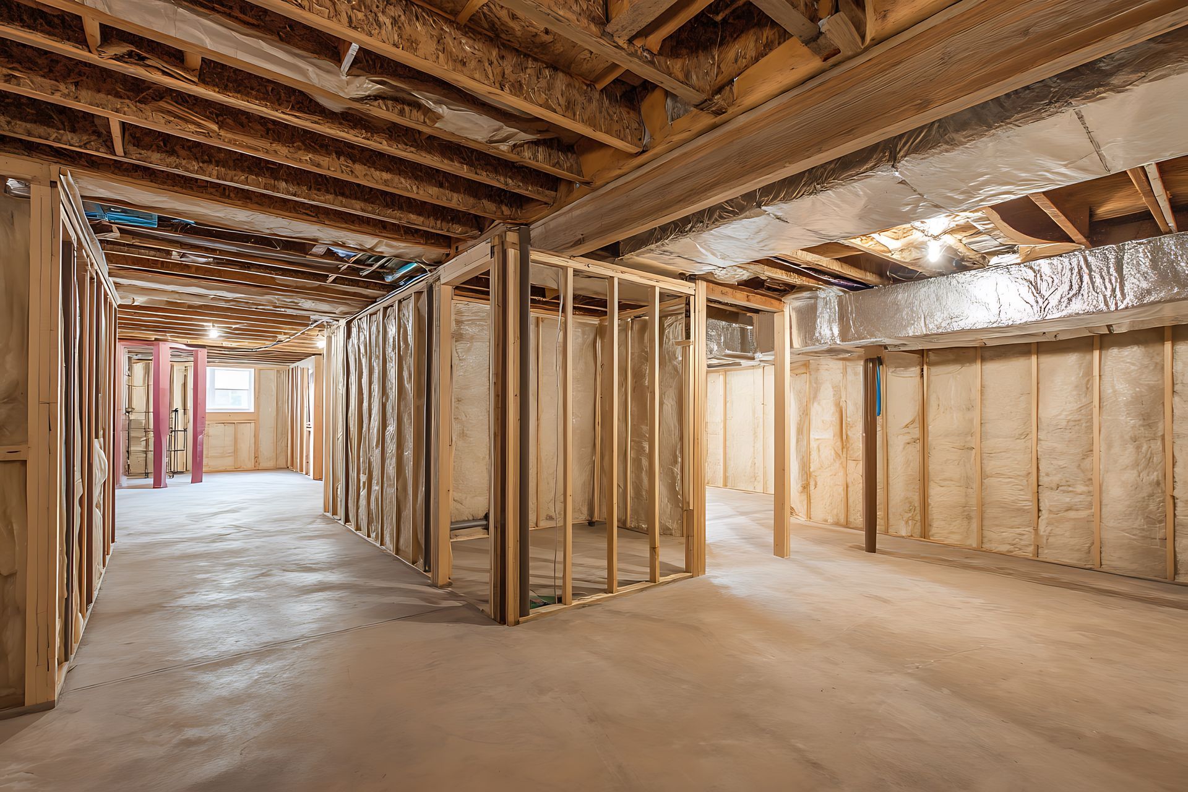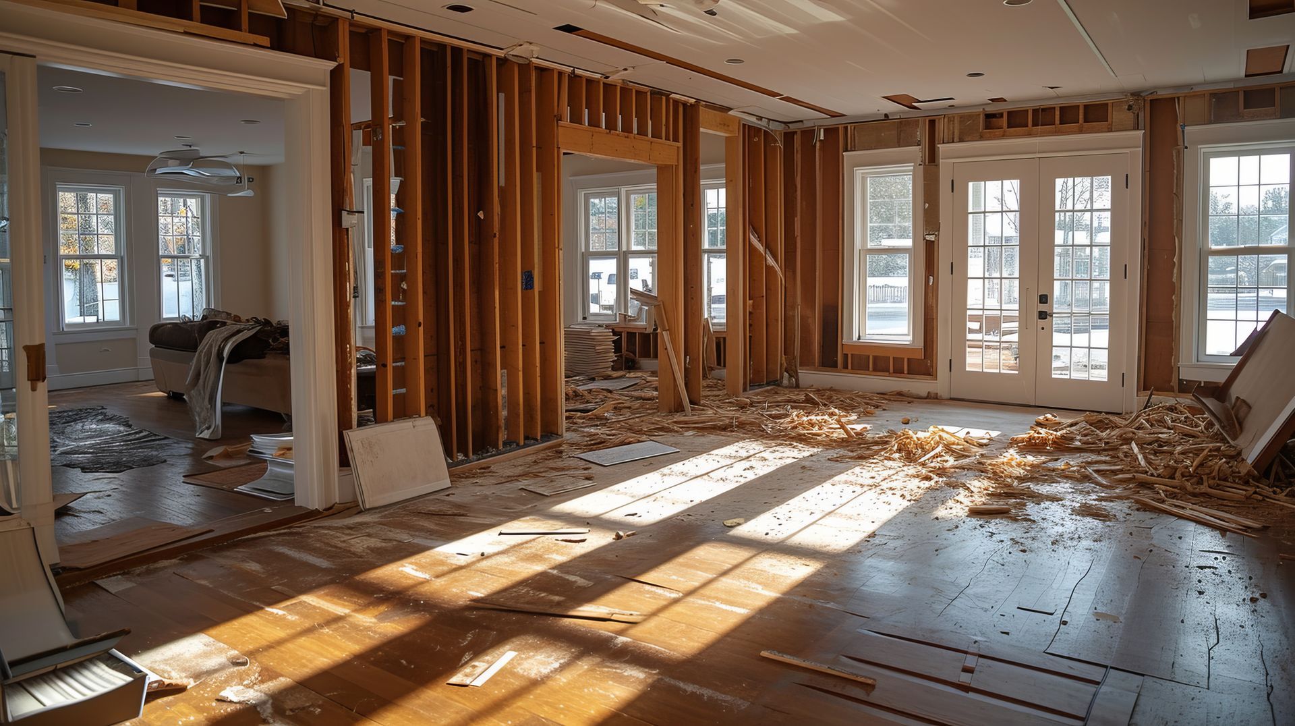Get a free quote
Thank you for contacting us. We will get back to you as soon as possible.
Oops, an error occurred while sending your message.
Please try again later.
Basement Framing in Mississauga
Rebuild The Planet
brings nearly three decades of expertise to your basement framing in Mississauga
, transforming underused lower levels into valuable living spaces that enhance both comfort and property value. Our team specializes in creating the structural framework that turns bare concrete basements
into finished rooms ready for drywall, insulation, and all the amenities modern families demand.
Whether you're planning a rental suite, a home theatre, or a family room, we understand the unique challenges that basements present, from moisture management to proper egress requirements. Our comprehensive approach addresses every aspect of basement development and even general framing
, ensuring your new space meets all building codes while exceeding your expectations.
Our basement framing contractors bring unmatched precision to every project, understanding that proper framing determines the success of your entire basement renovation. Our crews maintain immaculate job sites, protecting your existing home while transforming your basement. This attention to cleanliness and organization minimizes disruption to your daily life, allowing families to maintain normal routines during construction.


Working with Rebuild The Planet for basement framing in Mississauga means partnering with professionals who view your basement as an opportunity to create exceptional living space rather than just another renovation project. Our integrated approach eliminates the coordination headaches typically associated with basement development: we manage everything from structural assessments to permit applications, saving you weeks of bureaucratic delays.
What Permits and Documentation Are Needed to Legally Start Basement Framing in Mississauga?
Legally completing basement framing in Mississauga
requires obtaining a building permit from the City of Mississauga's Building Division, which involves submitting detailed floor plans showing room layouts, electrical and plumbing locations, and emergency egress provisions.
Extra permits may be necessary for electrical work, plumbing modifications, or HVAC alterations, each requiring licensed contractor involvement and separate inspections. For basement apartments or second units, additional zoning compliance documentation and fire separation details become mandatory.
Professional contractors streamline this process by preparing comprehensive permit packages, understanding specific municipal requirements, and maintaining relationships with building officials that facilitate smoother approvals.


Professional basement framing in Mississauga
must comply with Ontario Building Code requirements that ensure your finished space is safe, comfortable, and legally compliant for years to come. These codes cover everything from ceiling heights and room sizes to proper ventilation and emergency exits, all designed to protect your family's safety and your investment.
Reputable contractors understand that moisture control is paramount in basement environments, requiring specific materials and techniques that prevent mould growth and structural damage over time. Fire safety regulations dictate proper separation between living spaces and mechanical areas, while electrical codes ensure safe power distribution throughout your new basement rooms.
When you hire experienced professionals, they navigate these requirements seamlessly, knowing exactly what inspectors look for and how to exceed minimum standards for superior results.
What Building Codes Should Your Basement Framing Contractor Follow?
Transform Your Basement with Rebuild The Planet
Choosing Rebuild The Planet for your basement framing in Mississauga guarantees partnership with professionals who offer versatile expertise in load-bearing wall removal, home additions, structural engineering and permit work, new builds, as well as fire, flood, and wind damage repair.


